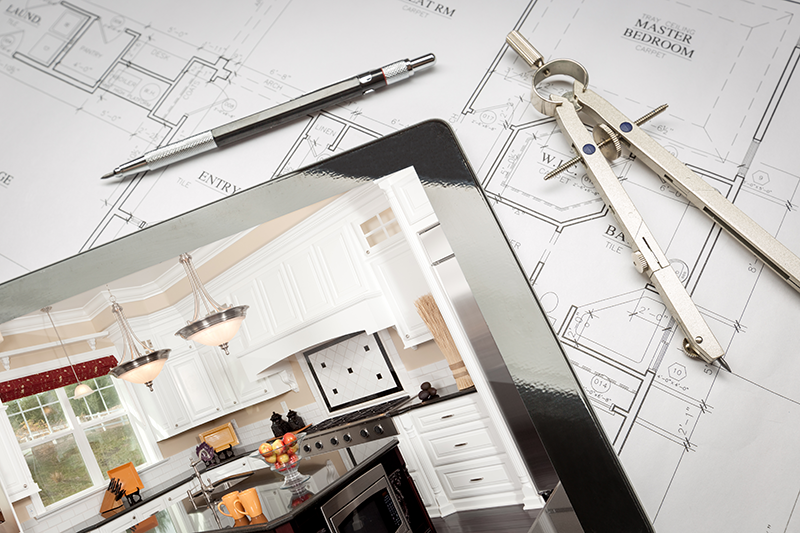Improve Your Small Kitchen’s Functionality

Kitchens with little workspace, poor lighting, cramped traffic flow, and inadequate storage can easily be redesigned into high-functioning spaces.
Space Planning
If there is room to borrow space from somewhere else—the utility room, pantry, or living area—you can increase functionality by installing new cabinets, drawers and countertops that are a few inches shallower than standard. You’ll have more room to walk around 18” deep cabinets and less trouble bending over to retrieve pots or dishes from the back of a 24” cabinet. Buy upper cabinets that go all the way to the ceiling for extra storage. Locate your dishwasher so that the open door doesn’t bang into nearby cabinets and drawers.
Streamlining
You’ll have more workspace if you keep countertops cleared of clutter. You can choose a cabinet that includes a convenient appliance garage to store blenders, coffee grinders, and other small appliances. Instead of building a separate pantry, attach an extra-tall cabinet unit on the end to use for canned goods, brooms, etc.
Lighting
Nothing beats natural light, but you can brighten workspaces with undercabinet lighting and canned ceiling lights. For overhead lights, install a flush-mount fixture with multiple lightbulbs.
Appliances
At 30”-36” wide, refrigerators can hog precious workspace. A narrower fridge between 24” and 28” is more suitable for a smaller kitchen. Microwave/convection/oven units cook multiple ways and can be recessed into a wall. Freestanding ovens with four-burner cooktops come as compact as 20” to 24”, large enough to roast a Thanksgiving turkey.





