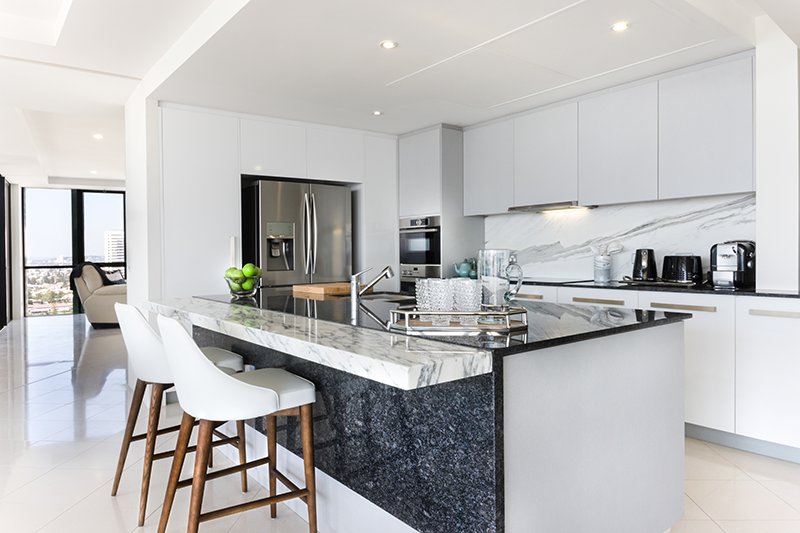The Decline of the Open Kitchen
The pandemic that began in 2020 was life-changing in all aspects, including home design. As workers stayed home to work remotely, they began to appreciate what a difference more space could make. Before long, the hottest housing market ever emerged as households sought larger homes with more creature comforts.
What many found were homes that had been designed and built for busy dual-income families featuring a large bright “open kitchen.” Instead of separating the cook from the action in the den or living room, open floor plans allow cooking, eating, TV watching, working and socializing to take place in one large contiguous space. This was embraced as a liberating innovation that promoted connectivity for overscheduled families to see more of each other, but the result was more noise, more messes to look at, and a more chaotic environment.
For luxury homeowners who value privacy, relaxation, and comfort, the open kitchen plan has had its day. Room differentiation makes a huge difference in creating an elevated lifestyle. One way to do that is to be more intentional with interior design, wall placement, and traffic flow. Good wall placement helps establish the desired ambiance for each space. The den is a family retreat again, the living room welcomes visitors and clients, and the kitchen is no longer party central. Explains MansionGlobal.com, separating rooms makes each one feel properly proportioned and easier to furnish. An open plan must be more cohesive, while defined rooms can have their own personalities and colorways.






